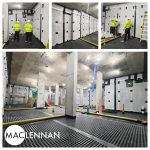
JUNE Social Media Post Roundup
🔹Large Deck Over an Underground Car Park:
🔍 𝗦𝗶𝘁𝗲 𝗦𝘂𝗿𝘃𝗲𝘆 & 𝗪𝗮𝘁𝗲𝗿𝗽𝗿𝗼𝗼𝗳𝗶𝗻𝗴 𝗔𝘀𝘀𝗲𝘀𝘀𝗺𝗲𝗻𝘁
Our experienced surveyor recently visited this Bournemouth, mid-1970s purpose-built apartment complex comprising two 7-storey towers with a shared basement car park, to carry out a comprehensive inspection following reports of water ingress.
💧 𝗜𝘀𝘀𝘂𝗲 𝗜𝗱𝗲𝗻𝘁𝗶𝗳𝗶𝗲𝗱:
Water penetration was observed through the roof slab of the basement car park. The original deck was constructed using asphalt membranes, which are known to degrade under prolonged UV exposure. Over time, thermal expansion and contraction can lead to fatigue and cracking—especially at high-stress areas such as corners, structural junctions, and upstand details.

🔎 𝗞𝗲𝘆 𝗜𝗻𝘀𝗶𝗴𝗵𝘁:
It’s important to note that visible leaks on the underside of a concrete slab don’t always indicate the exact point of water entry. Water can migrate through construction joints, and movement joints before becoming visible below.
🏗️ 𝗦𝘁𝗿𝘂𝗰𝘁𝘂𝗿𝗮𝗹 𝗢𝘃𝗲𝗿𝘃𝗶𝗲𝘄:
The basement structure consists of reinforced concrete downstand beams supporting a 150mm thick slab. The ground-bearing slab includes perimeter edge thickenings and reinforced concrete walls to retain surrounding ground levels. Our inspection also highlighted the need for upstand and concrete repairs in several areas.
We’re now working closely with the client to develop a robust waterproofing solution tailored to the unique challenges of this buried deck system.
🔹Semi-Basement Extension, Salisbury: Following our pre-construction waterproofing survey, our technicians are now on site installing a 𝗧𝘆𝗽𝗲 𝗖 𝗰𝗮𝘃𝗶𝘁𝘆 𝗱𝗿𝗮𝗶𝗻 𝗺𝗲𝗺𝗯𝗿𝗮𝗻𝗲 𝘀𝘆𝘀𝘁𝗲𝗺 to protect the newly built semi-basement extension at this 𝗚𝗿𝗮𝗱𝗲 𝗜𝗜 𝗹𝗶𝘀𝘁𝗲𝗱 property in Salisbury.
Although not a full basement, the structure still requires effective protection against water ingress to ensure it remains dry and habitable—fully compliant with 𝗕𝗦 𝟴𝟭𝟬𝟮:𝟮𝟬𝟮𝟮 standards for below-ground waterproofing.
💧 𝗗𝗿𝗮𝗶𝗻𝗮𝗴𝗲 𝗦𝘁𝗿𝗮𝘁𝗲𝗴𝘆 – Gravity-Fed System:
As part of our design, we offered the option of a sump and pump system to manage any potential water ingress. However, the client opted for a gravity-fed drainage solution, which is a passive system that relies on natural fall to direct water away from the structure.

This approach involves:
✅ 𝗗𝗿𝗮𝗶𝗻𝗮𝗴𝗲 𝗰𝗵𝗮𝗻𝗻𝗲𝗹𝘀 integrated at the base of the cavity membrane system.
✅ 𝗣𝗶𝗽𝗲𝘄𝗼𝗿𝗸 𝗰𝗮𝘀𝘁 𝗶𝗻𝘁𝗼 𝘁𝗵𝗲 𝘀𝗹𝗮𝗯 designed with sufficient fall to ensure continuous flow.
✅ 𝗔 𝗻𝗼𝗻-𝗿𝗲𝘁𝘂𝗿𝗻 𝘃𝗮𝗹𝘃𝗲 fitted to prevent any risk of backflow from the external surface water system.
Gravity-fed systems are highly effective where site levels allow, offering a low-maintenance, energy-free solution for managing groundwater ingress.
We’re proud to support projects that combine modern construction with heritage sensitivity—delivering long-term protection and peace of mind.
🔹Cambridge House Walkthrough Video
🎥 Take a behind-the-scenes look at our installation work on the prestigious Cambridge House renovation project!
This video captures just a glimpse of the scale and complexity involved in transforming this iconic London landmark into a luxury 5-star hotel. With multiple phases and intricate detailing, it’s a project that demands precision, expertise, and collaboration—and we’re incredibly proud to be part of it.
From heritage preservation to cutting-edge waterproofing solutions, our team has been working closely with contractors and consultants to ensure the highest standards are met at every stage.





