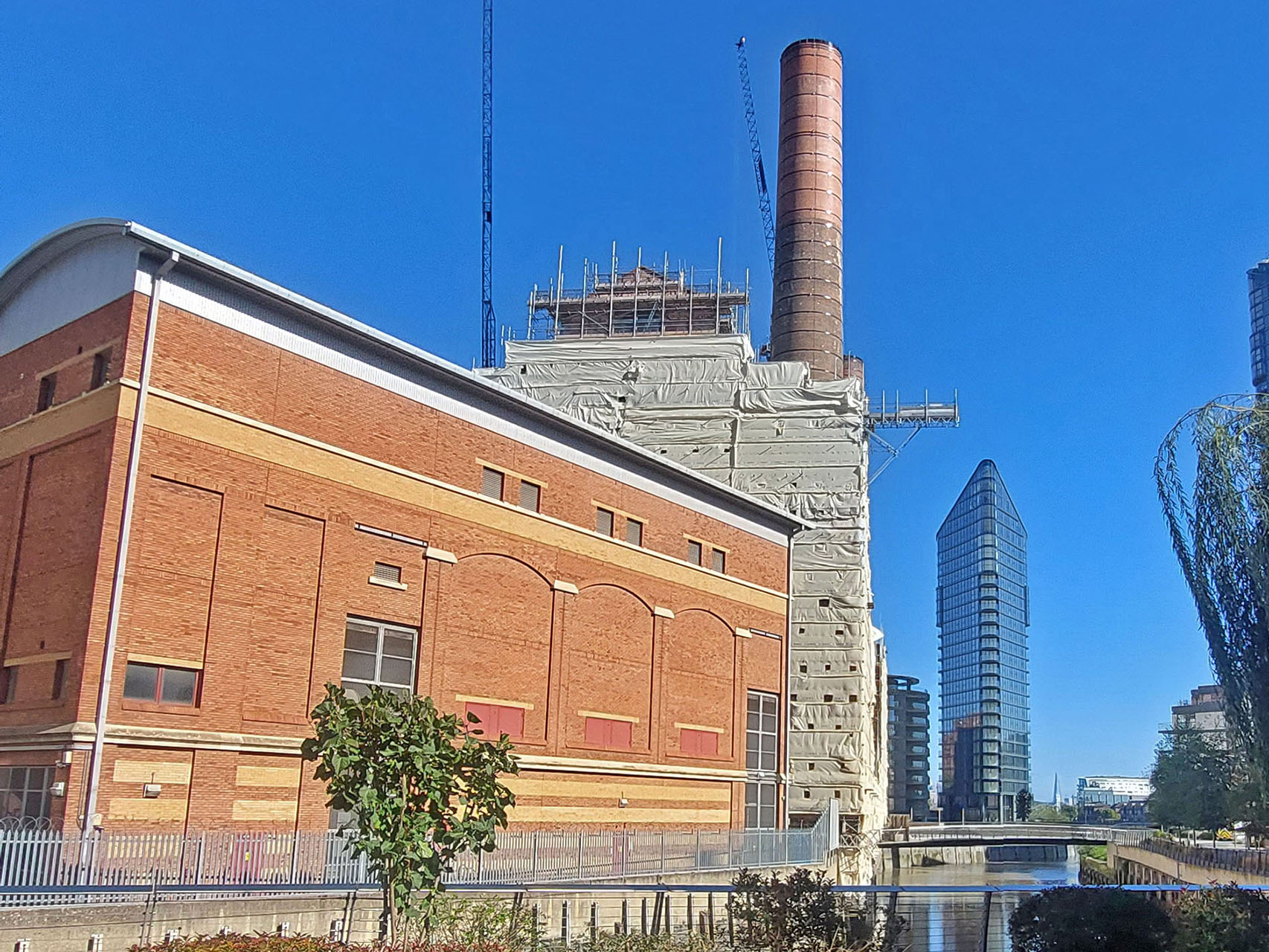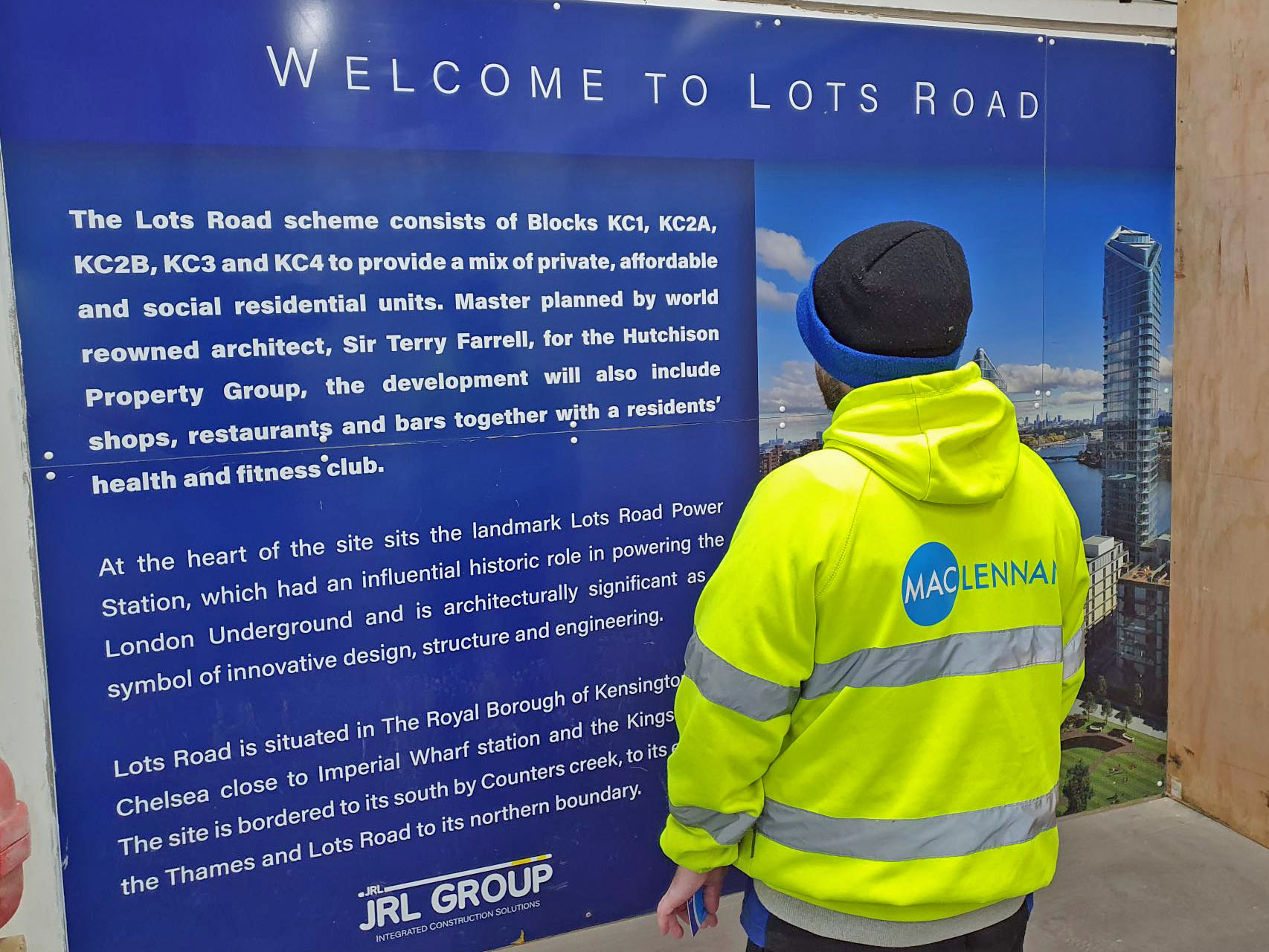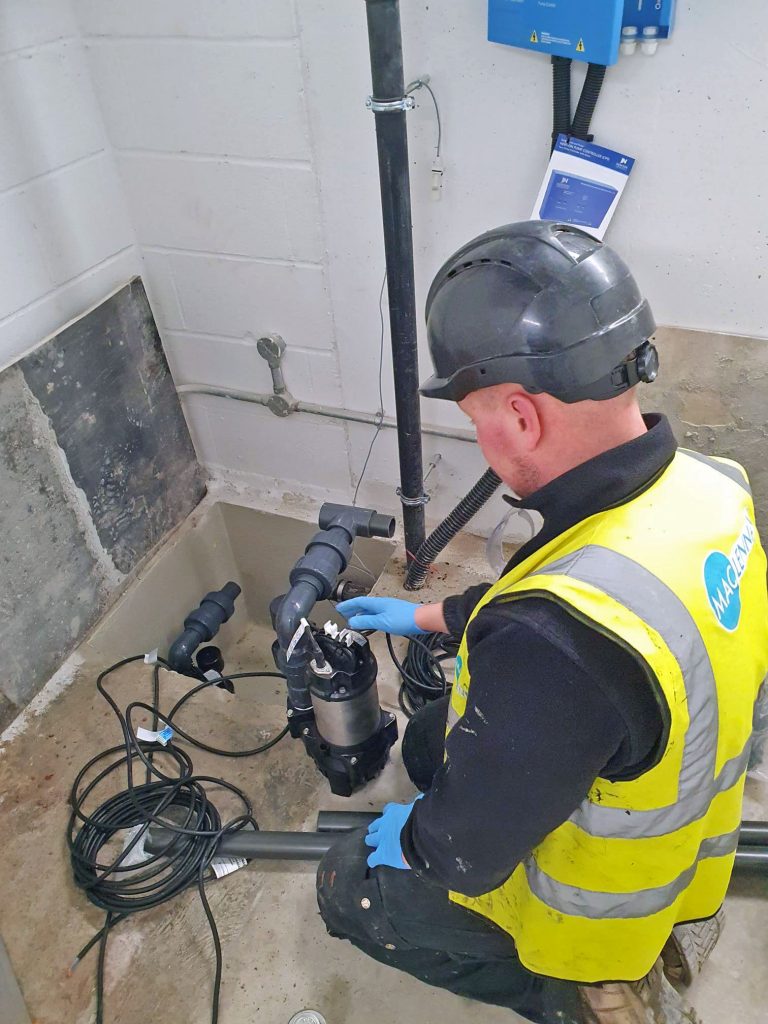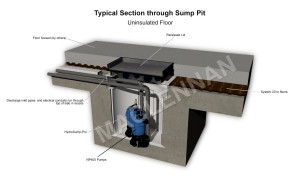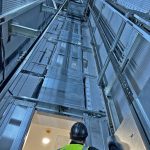
Case Study / Waterproofing
KC4 Lots Road, Chelsea, London
3 Storey Basement Waterproofing Remediation
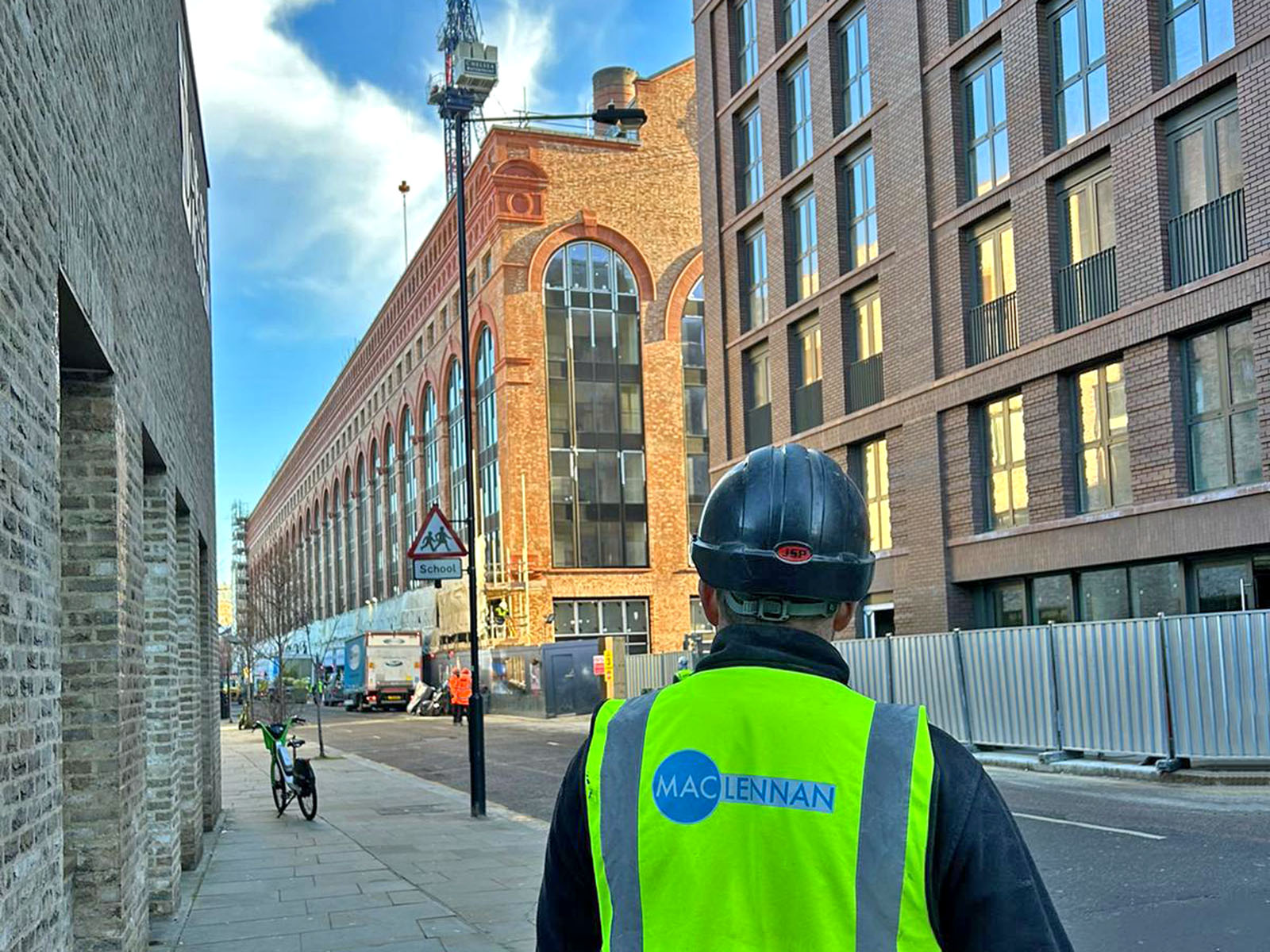
KC4 is a prominent part of the Chelsea Wharf redevelopment, located on the historic site of the former Lots Road Power Station in the Royal Borough of Kensington and Chelsea, London. Originally a riverside wharf and later a coal-powered pumping station constructed between 1902 and 1905, the site is now being transformed into a high-end mixed-use development comprising residential and commercial units with integrated parking.
The KC4 structure includes a newly constructed three-storey basement, extending 12 meters below ground level and situated adjacent to Chelsea Creek. The basement was designed to accommodate habitable spaces, plant rooms, and essential infrastructure, requiring robust and compliant waterproofing solutions in line with BS8102:2022 standards.
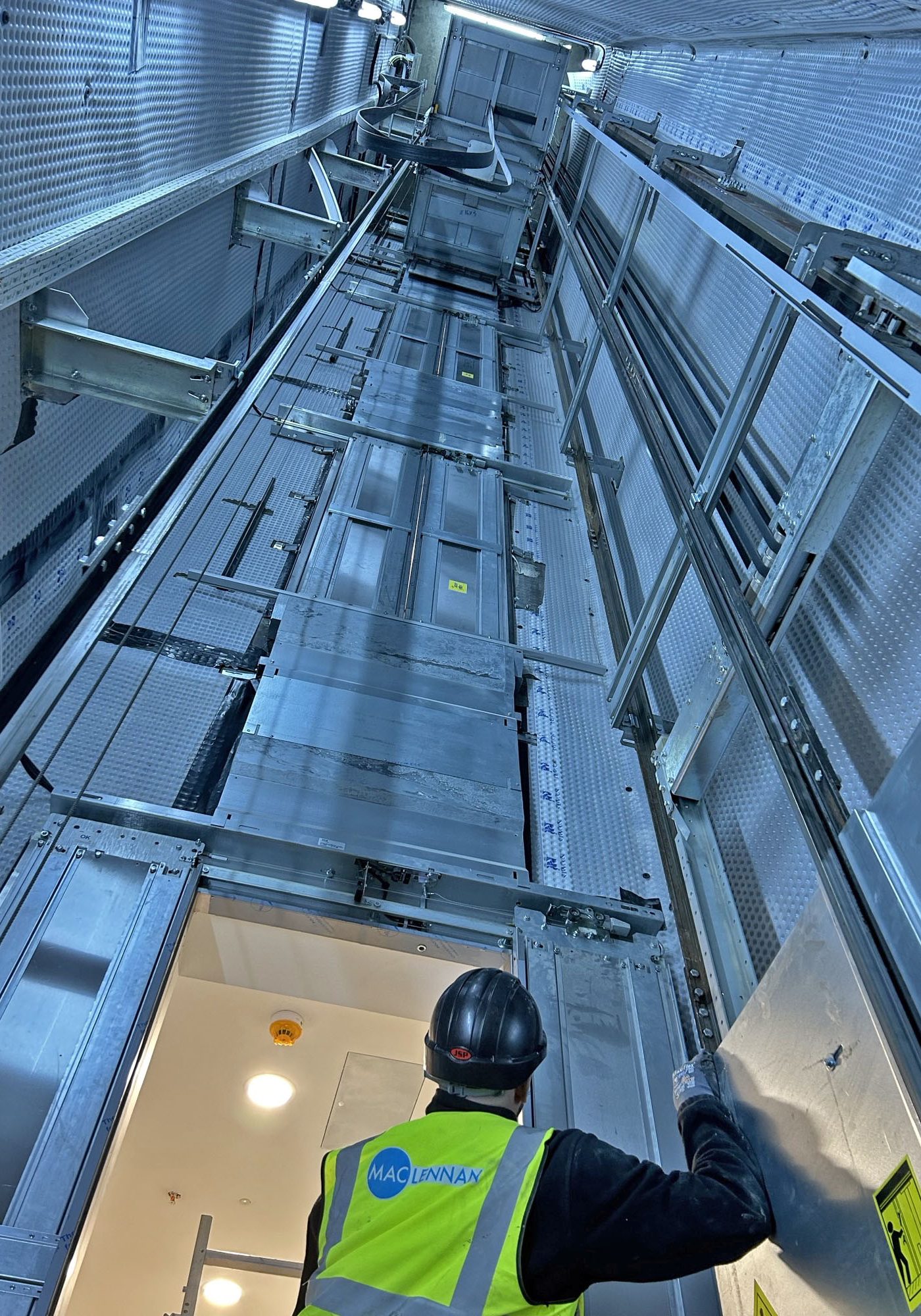
Project Background & Scope
Initially, the basement was designed with a cavity drain system, but this was later removed from the specification in favour of relying solely on Type B waterproof concrete. However, after construction, the concrete failed to provide the required watertightness, and water ingress was observed in several areas. This posed a significant risk to the Grade 3 habitable spaces and other critical infrastructure within the basement.
MacLennan was engaged to assess the situation and implement a comprehensive waterproofing solution that would meet NHBC requirements and ensure long-term protection. The scope included Basement Levels B1 and B2 (Grade 3), B3 (Grade 2), the lift shaft (Grade 2), and the sprinkler tank (Grade 1b).
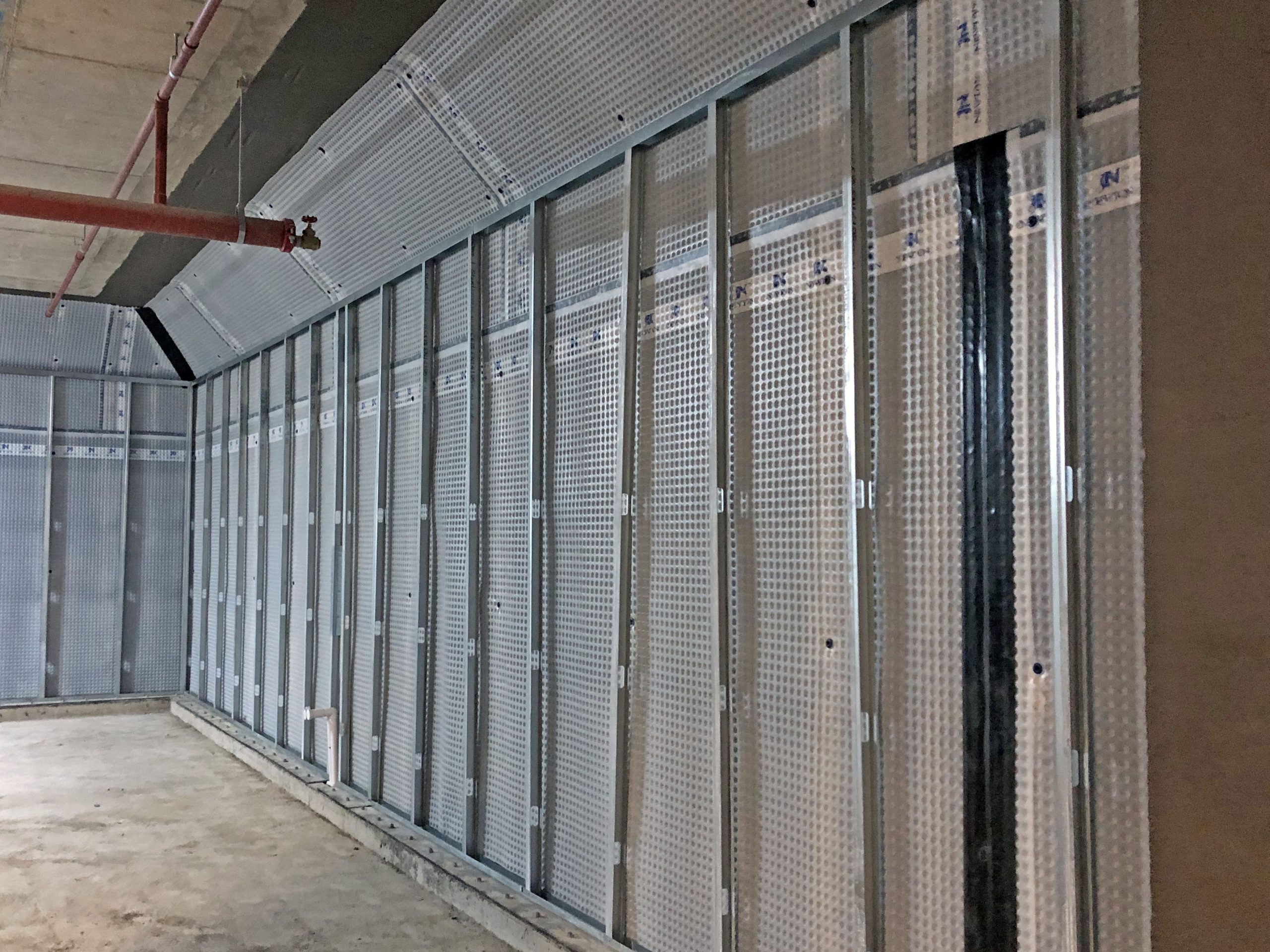
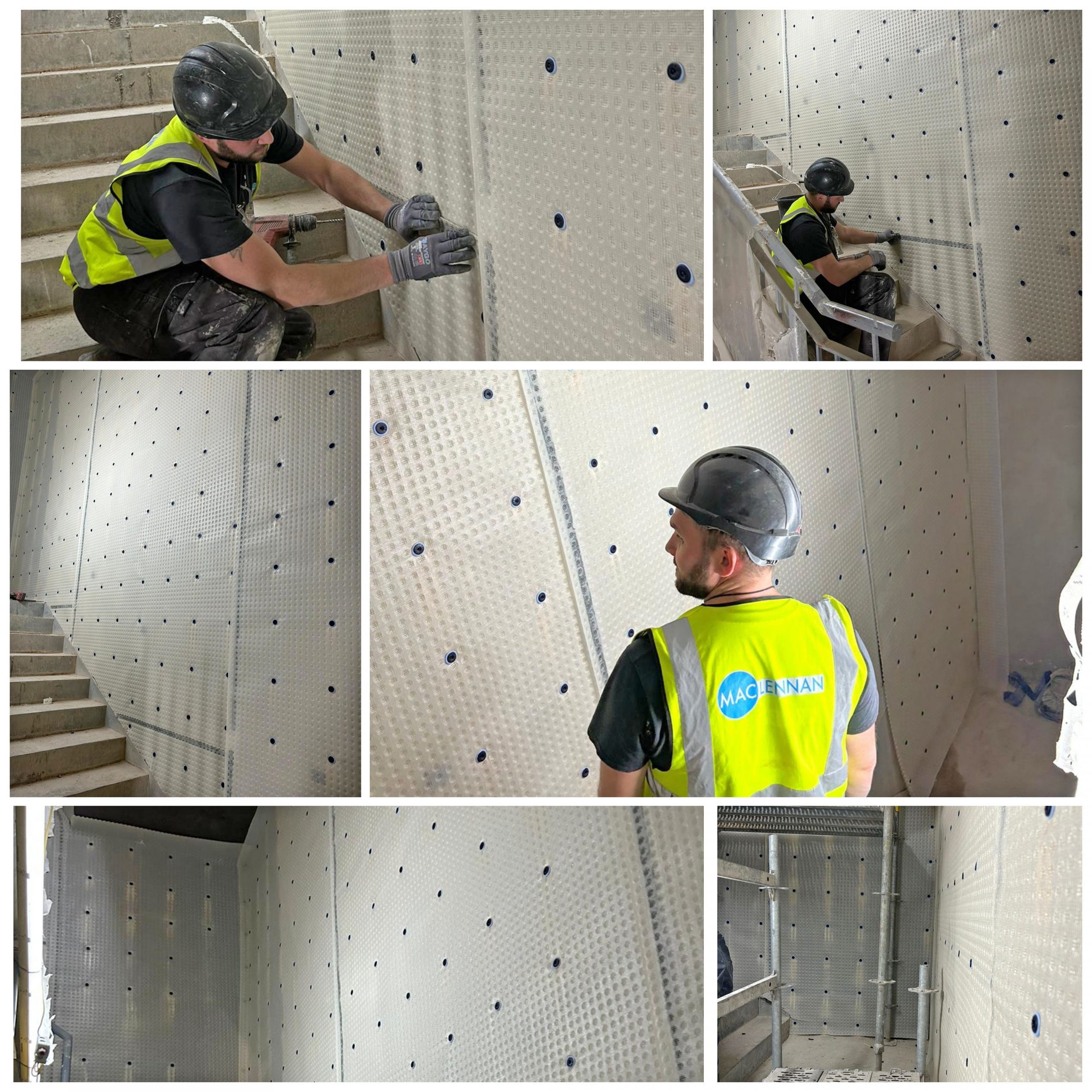
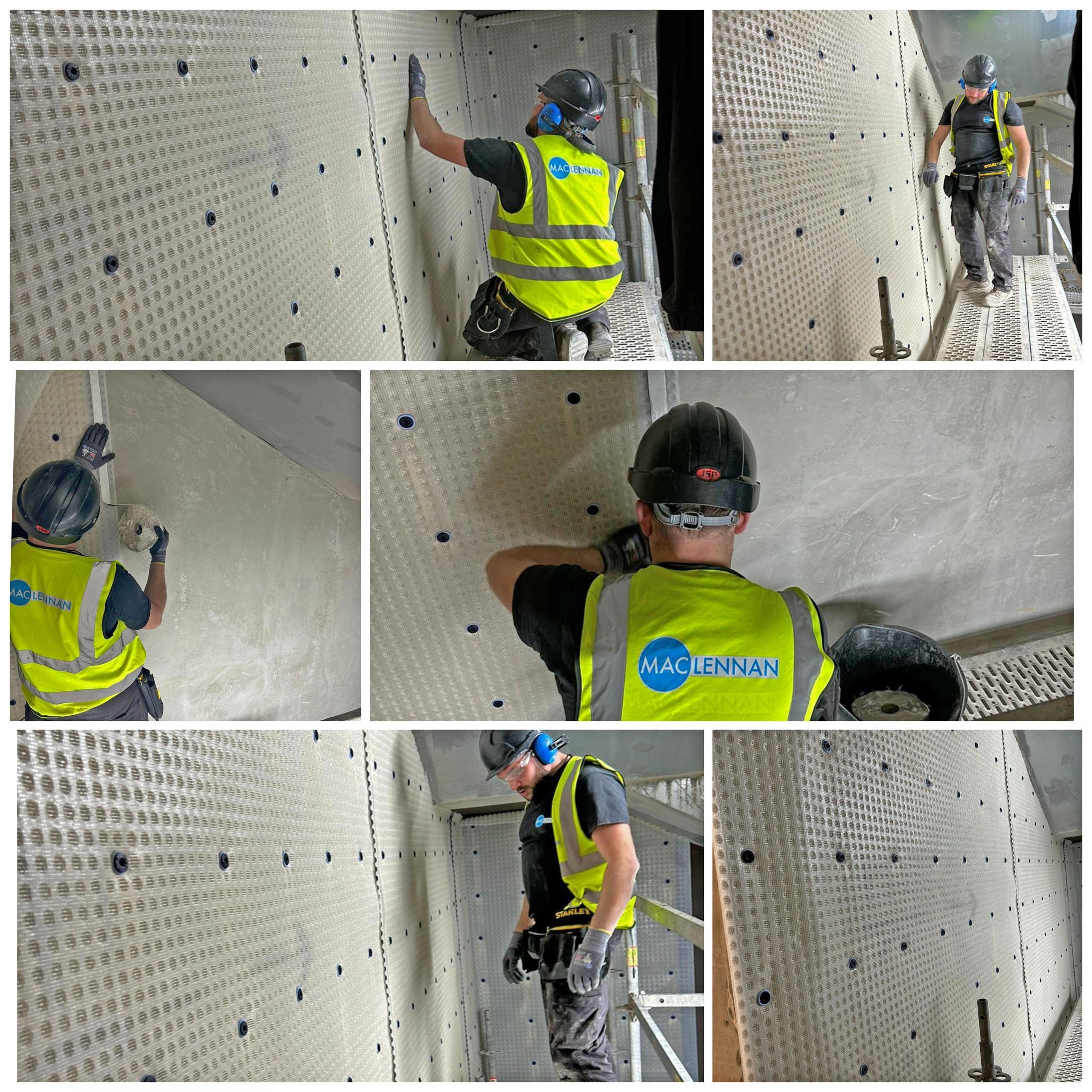
Method
The waterproofing strategy for KC4 was developed in response to the failure of the original Type B (waterproof concrete) system. MacLennan implemented a robust, maintainable, and compliant solution using a combination of Type A and Type C systems, tailored to the specific requirements of each basement level and structure.
1. Site Investigation and Assessment
The process began with a detailed site investigation carried out by a CSSW-qualified MacLennan surveyor. This assessment identified multiple points of water ingress across the three-storey basement, which extends 12 meters below ground level. The findings highlighted the need for a more robust waterproofing approach, particularly for the Grade 3 habitable areas. Based on this, MacLennan developed a bespoke waterproofing design, which was submitted to and approved by the NHBC.
2. Surface Preparation
Before any waterproofing materials could be applied, all concrete surfaces were mechanically prepared using grit or shot blasting. This step was essential to remove surface laitance and any loose or friable material, ensuring a clean and stable substrate for the waterproofing systems. Construction joints and vulnerable areas were reinforced, and fillets were applied to prevent water tracking.
3. Waterproofing System Installation
Basement Level B1 and B2
For Basement Levels B1 and B2, which are designated as Grade 3 habitable spaces, a dual-system approach was adopted. First, a Type A cementitious coating was applied internally to the prepared concrete surfaces, providing a primary barrier against water ingress. This was followed by the installation of a Type C cavity drain membrane system on the walls. A Basedrain perimeter channel was housed within a newly formed concrete upstand, and inspection ports were integrated to allow for ongoing maintenance.
Basement Level B3
In Basement Level B3, which serves as a plant area and is classified as Grade 2, only the Type C system was installed. The cavity drain membranes were applied to the walls and the Basedrain channel was formed around the perimeter of the ground-bearing slab. This channel was connected to in-slab pipework that directed water to one of three concrete sump chambers, each fitted with a removable access cover for pump maintenance.
Lift Shaft
The lift shaft, also requiring Grade 2 protection, was treated similarly. After surface preparation, a Type C cavity drain system was installed on both the walls and the slab. The drainage channel was piped to a sump located in the adjacent lobby area, ensuring efficient water management.
Sprinkler Tank
For the sprinkler tank, which required Grade 1b protection, a different approach was taken. The surfaces were mechanically cleaned, and high strength repair mortar was used to reinforce joints and apply fillets. Any active water ingress was sealed using Hydroseal. Finally, two coats of cementitious coating were applied to create a durable, water-resistant barrier.
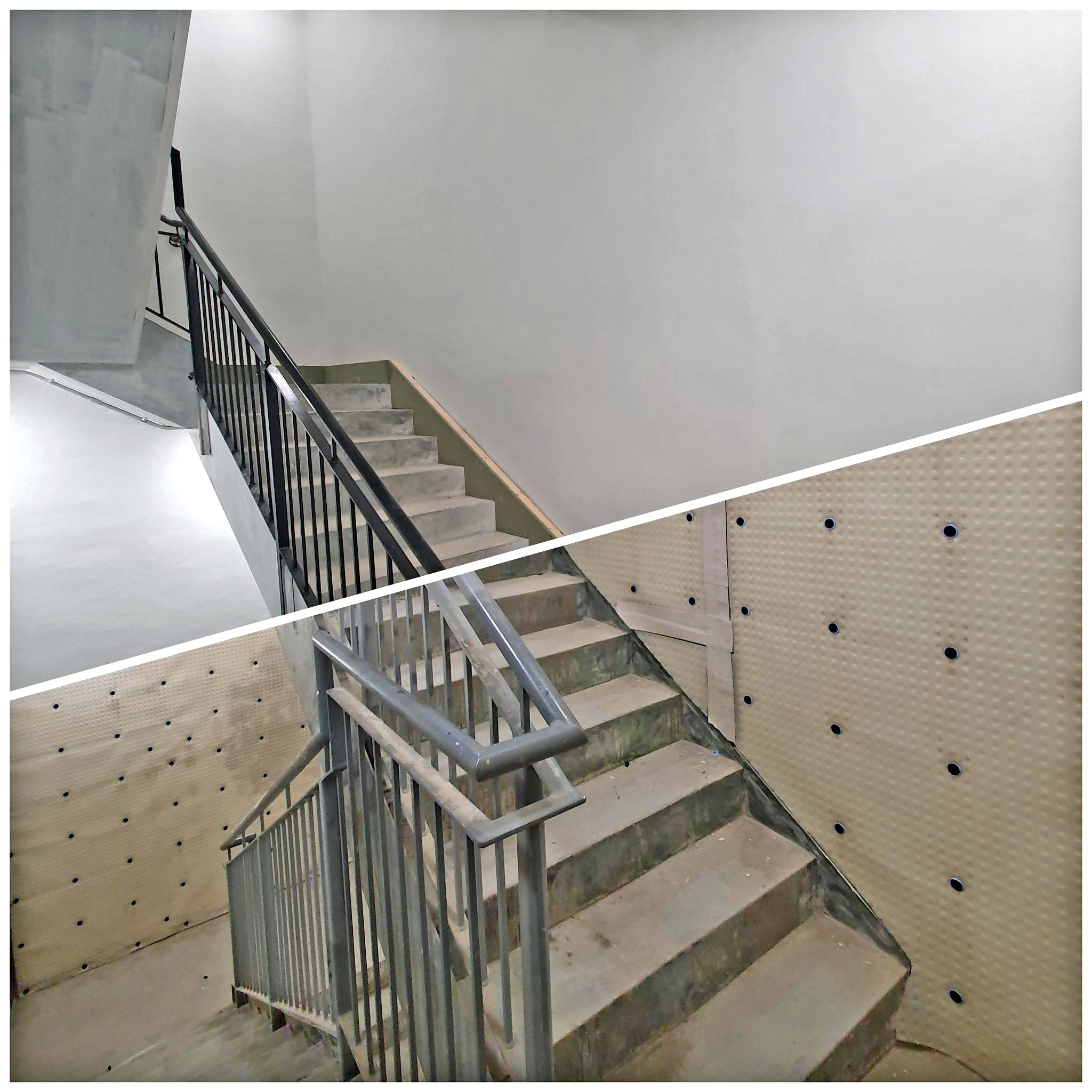
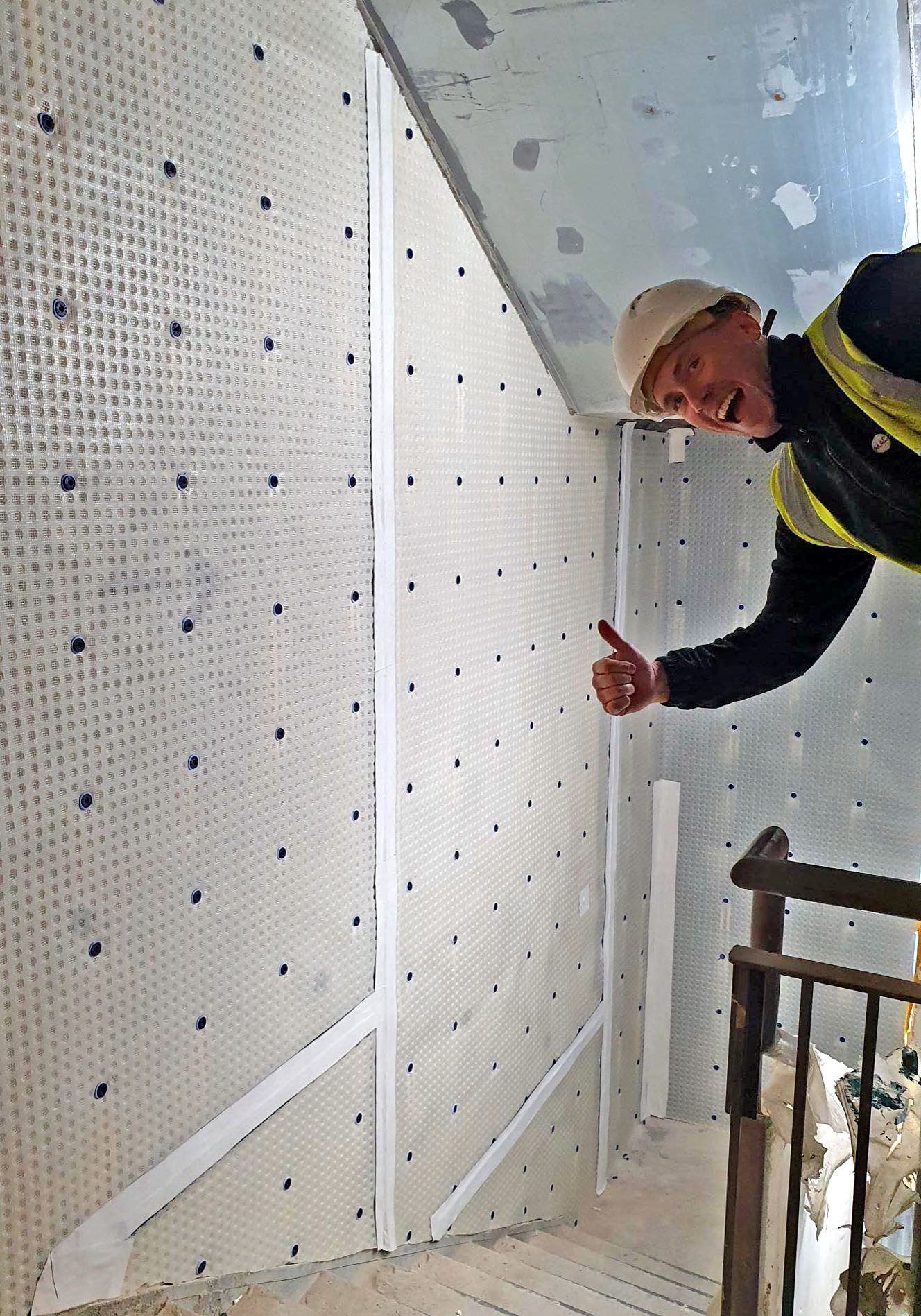
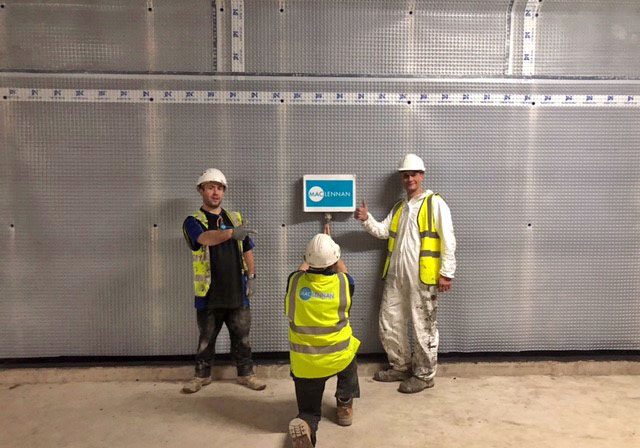
Detailing and Service Integration:
Numerous service penetrations had already been installed throughout the basement, many of which were large and irregular in shape. These openings posed a risk to the integrity of the waterproofing system. To address this, MacLennan designed and installed bespoke gaskets to seal around each penetration, ensuring watertightness without impeding the function of the services.
Maintainability and Longevity:
A key feature of the installed system is its maintainability. The cavity drain system includes accessible inspection ports and sump chambers, allowing for routine inspection, cleaning, and servicing. With proper maintenance, the system is expected to deliver a service life of at least 60 years, providing long-term protection and peace of mind for the client.
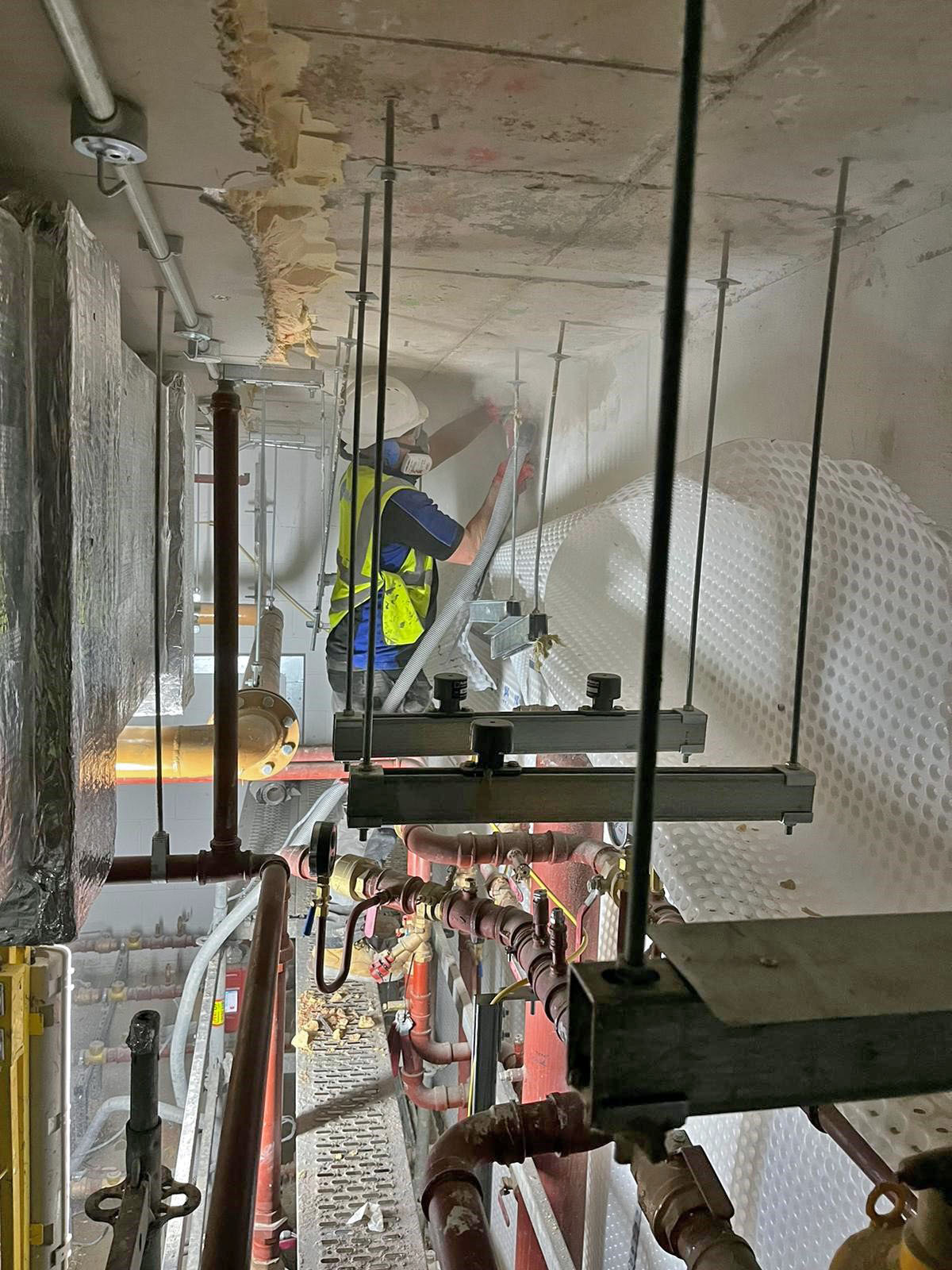
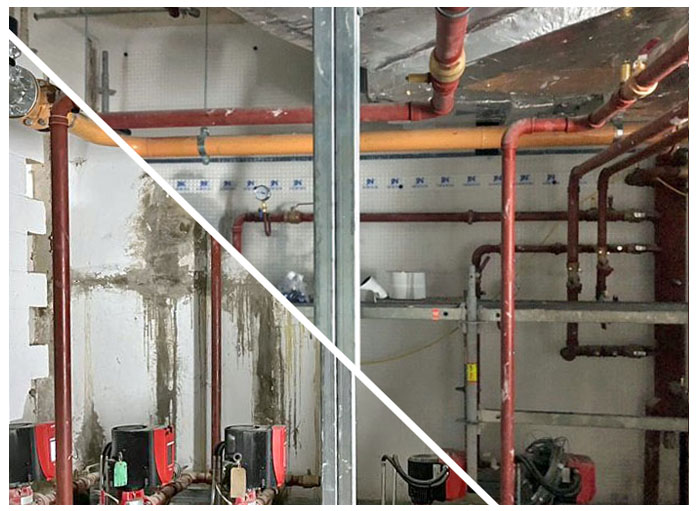
Challenges Faced During Installation:
One of the primary challenges was retrofitting a cavity drain system into a fully constructed and partially occupied basement. The original design had excluded this system, so MacLennan had to reverse-engineer the installation without compromising the structure or existing services.
Basement Level 3 presented significant access issues due to the presence of extensive plant equipment. While some equipment could be temporarily relocated, other areas required the team to work around fixed installations, demanding creative solutions and precise detailing.
Numerous large and irregular service penetrations posed another challenge. These required custom-fabricated gaskets to ensure watertight seals without disrupting the function of the services.
Surface conditions also required extensive preparation. The concrete had been exposed to water ingress and construction traffic, necessitating careful mechanical cleaning to ensure proper adhesion of the waterproofing materials.
Finally, coordination with other trades was essential. MacLennan had to work around ongoing mechanical and electrical installations, manage access in confined areas, and ensure that their work did not interfere with other critical systems.
Given that this was an NHBC project, all waterproofing works had to meet strict compliance standards. MacLennan was responsible not only for the installation but also for the design, which meant that every detail had to be meticulously documented and approved. The system also had to be maintainable and insurable, with a 60-year service life and backed by a £10 million PI warranty.
Results
MacLennan successfully installed a fully compliant, dual-system waterproofing solution across all basement levels of the KC4 building. The project was completed within the agreed timeframe and budget.
The installed system is maintainable, durable, and backed by MacLennan’s £10 million Professional Indemnity insurance and installation warranty. With a projected service life of 60 years, the system ensures long-term protection for this landmark redevelopment.
