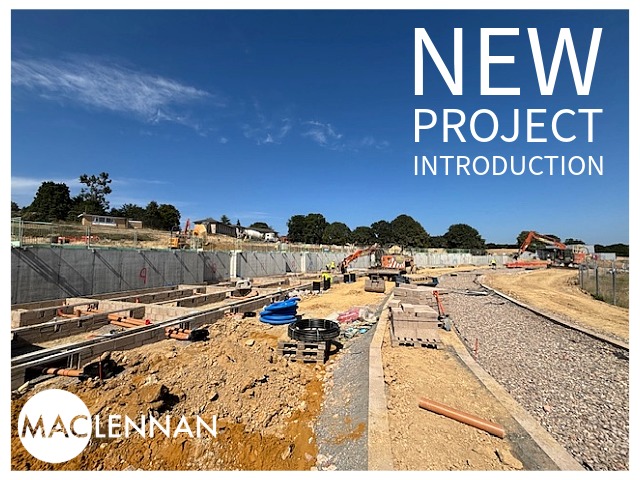
July & August Social Media Recap
🔹 Basement Waterproofing in Chelsea, London
We’re proud to share that MacLennan has been appointed to deliver the waterproofing design and installation for a significant new basement development in Durham Place, Chelsea.
This project comes with a unique backstory — the original property was tragically damaged beyond repair following the collapse of a neighbouring building and was subsequently placed under a Dangerous Structures Notice.
Working alongside the highly respected team at Forcia, specialists in complex and high-risk structural work, we ensured the safe demolition of the existing structure and the installation of piling to secure the new basement box.

Following a detailed site inspection, our experienced and qualified surveyor recommended a dual waterproofing strategy in accordance with BS8102:2022 – the British Standard for protecting below-ground structures from water ingress.
🔹 Primary Protection: A cementitious coating applied to the internal surfaces below ground to reduce water penetration.
🔹 Secondary (and most critical) Protection: A Type C Cavity Drain System – a maintainable and therefore guaranteeable solution that forms the backbone of long-term waterproofing performance.
This approach ensures robust protection and peace of mind for the client, aligning with best practices and industry standards.
🔹Waterproofing a Historic London Landmark
We were recently contacted to provide our specialist waterproofing design for a large existing basement beneath the Grade II listed Marlborough Head pub in London, which is undergoing a major renovation.
Our team has now completed the installation of a comprehensive cavity drain system throughout the basement and vaulted areas. 🎥 The video offers a walk-through of the newly installed system, showcasing how this once damp and unusable space is being transformed into a dry, habitable environment, ready for its future purpose.
As more and more existing basements in London are being converted into living or commercial spaces, it’s essential to involve waterproofing experts early in the process. Consulting with professionals from the outset, ideally from RIBA Stage 3, ensures that the design is tailored to the unique challenges of each property.
✅ At MacLennan, we take full responsibility for the waterproofing design, backed by our extensive experience and £10 million PI cover. We don’t just install systems, we take the risk out of waterproofing.
🔹 New Project Introduction: Garland Park with Esquire Developments
We’re excited to be working with new clients, Esquire Developments, on the Garland Park project, transforming the former Benenden Hospital brownfield site into a stunning development of 87 new homes.
Our team recently visited the site to review groundwork progress ahead of our installation phase, ensuring everything is in place for our technicians to begin waterproofing.

🔹 MacLennan has been appointed to design and install waterproofing systems for 15 high-end basement units within a terrace.
🔹 Our CSSW & WDS qualified design team has specified a dual waterproofing approach, including a cavity drain system, to ensure the solution is repairable, maintainable, and fully compliant with BS8102:2022 for Grade 3 habitable spaces.
🔹 Each basement will be independently guaranteed, offering tailored protection for every property.
We’re proud to deliver robust, future-proof waterproofing solutions backed by our expertise and industry-leading guarantees.


